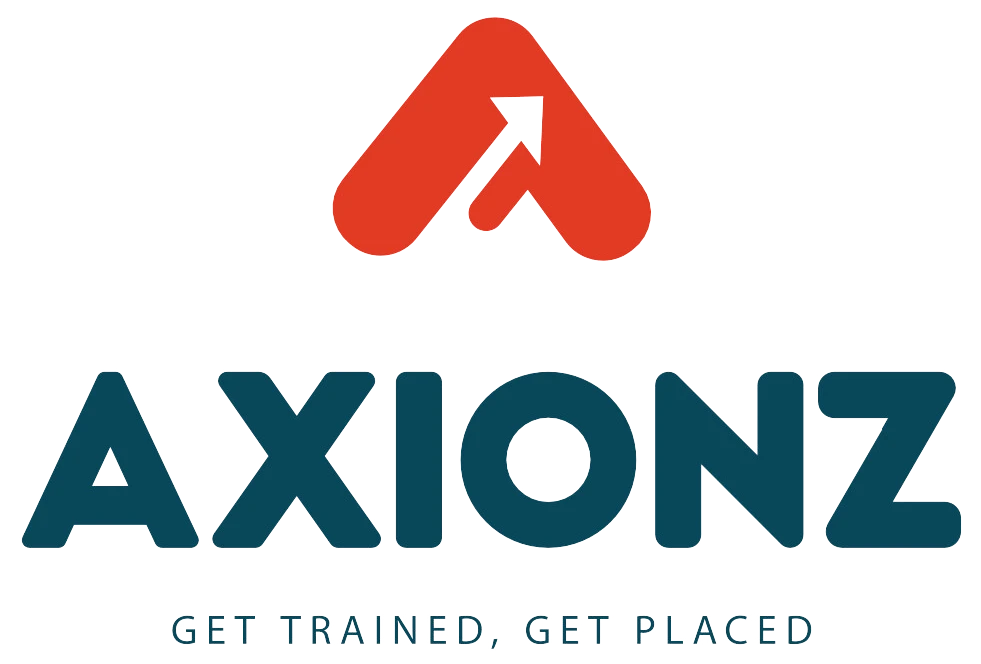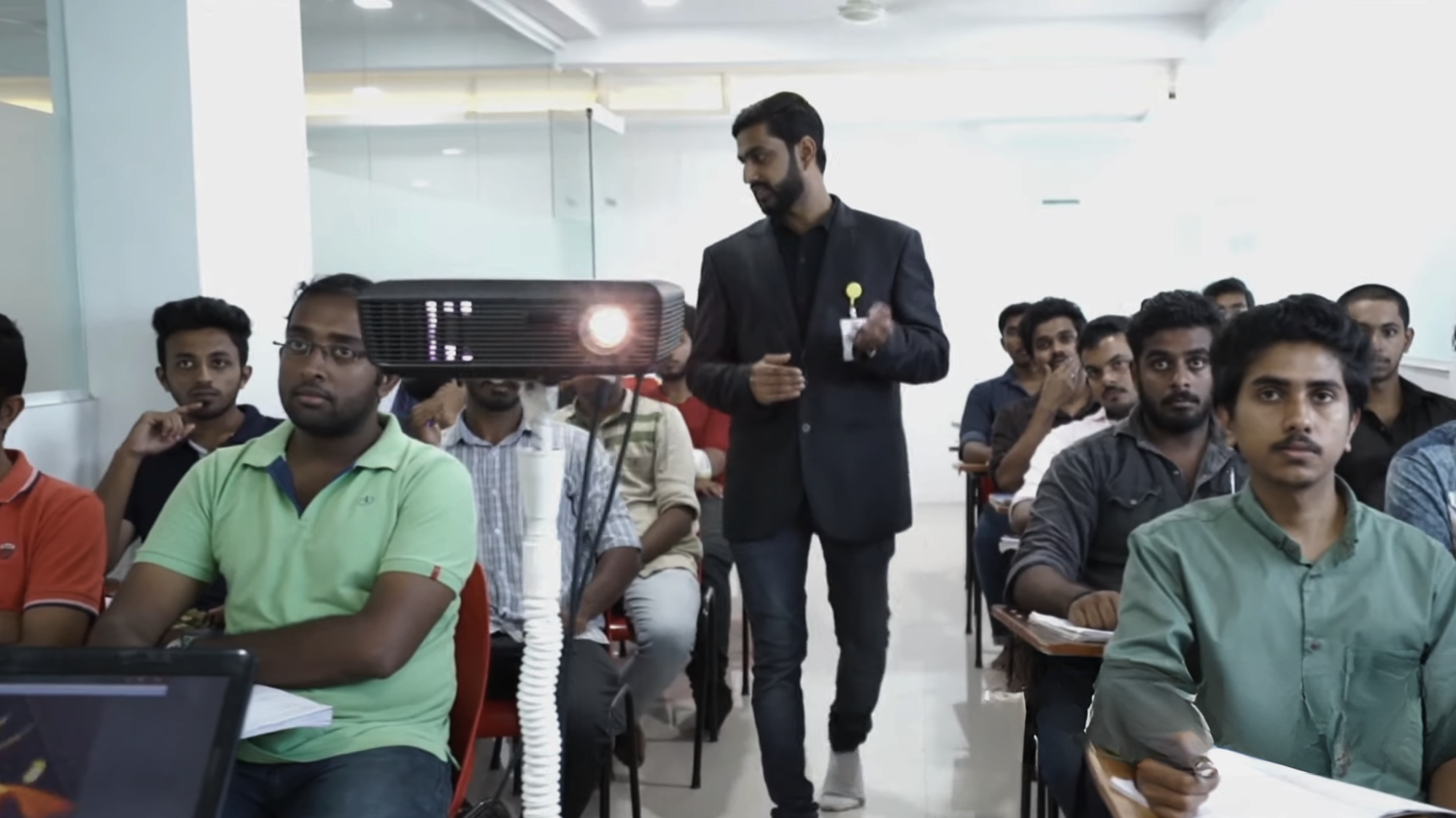MEP Course In Calicut
AXIONZ offers Calicut’s top MEP course, designed as an excellent add-on for Mechanical and Electrical students aiming for careers in MEP design. This course equips students with essential skills in Mechanical, Electrical, and Plumbing (MEP) systems, critical components in building and industrial projects. MEP systems play a key role in planning, documentation, cost estimation, and construction, acting as the building’s central framework.
In MEP: ‘M’ represents the mechanical aspect, focusing on heating, cooling, and ventilation; ‘E’ covers the electrical aspect, ensuring efficient power delivery and streamlined circuit designs; ‘P’ manages plumbing, handling water supply and drainage. Recognized as the leading MEP training institute, AXIONZ prepares you to develop cost-effective, efficient designs, positioning you for success in this essential field.
MEP Course Details
Presenting the MEP (Mechanical, Electrical, Plumbing) Design and Drafting course—an exceptional opportunity for students with a Mechanical or Electrical background. This all-encompassing program empowers participants with skills in designing and drafting within the mechanical, electrical, plumbing, and fire-fighting domains. Dive deep into HVAC systems, power distribution, plumbing design, and fire protection solutions. The software suite includes Revit, AutoCAD, HAP, Relux Pro, and more.
Certified by SDC Canada, the course provides certifications from reputable authorities. With 100% placement assurance, it promises a smooth transition to industry roles for successful graduates. Extending beyond MEP, the curriculum covers Civil NDT techniques, Quantity Surveying, and hones communication and analytical skills through hands-on training. Elevate your expertise and embark on a path to professional excellence.
Key Components
- Comprehensive training in mechanical, electrical, plumbing, and fire-fighting systems, supported by specialized software instruction.
- Emphasis on HVAC, power distribution, plumbing, and fire protection design, tailored to specific building requirements.
- Develop proficiency in tools like Revit, AutoCAD, HAP, Relux Pro, Duct Sizer, Pipe Sizer, Unit Converter, and MS Office.
- Explore Civil NDT techniques, quantity surveying, risk analysis, and strengthen analytical skills.
- Balanced approach between theoretical knowledge and hands-on practice for optimized learning outcomes.






Course Duration
6 Months
Eligibility Requirement
Civil and Mechanical Engineering Graduates
Study Notes
Comprehensive notes to reinforce key MEP concepts and boost your learning.
Placement Assistance
Guaranteed 100% Placements with lifelong support through the Axionz Job Hub.
Certification
SDC Canada, RSDCA Government of India, Revit and AutoCAD Academic Certification, Industrial Project Certification, Advanced Professional Training Certification, Experience Certification
Axionz Highlights
100% Placement Guaranteed Trainings
International Certified Diploma Program
100% Industry project-based Training
Advanced Professional
Training
Industry Expert
Trainers
Well Equipped Lab
Facilities
Industrial Projects & Industrial Visits
Air Conditioned & Smart Classrooms
Learning Management System Support
Lifetime Free Career
Consultation
Lifetime Free Placement Consultation
Soft Skills Development
For Interview Success
Accreditations & Affiliations



Authorised Partner

Authorised Partner

Accreditation Forum


Accreditation

Certified Training Institute

Council Canada



Need Help or Contact Us
Feel Free To Contact Us For More Information
Register Now
Come Lets build a successfull career !!!


