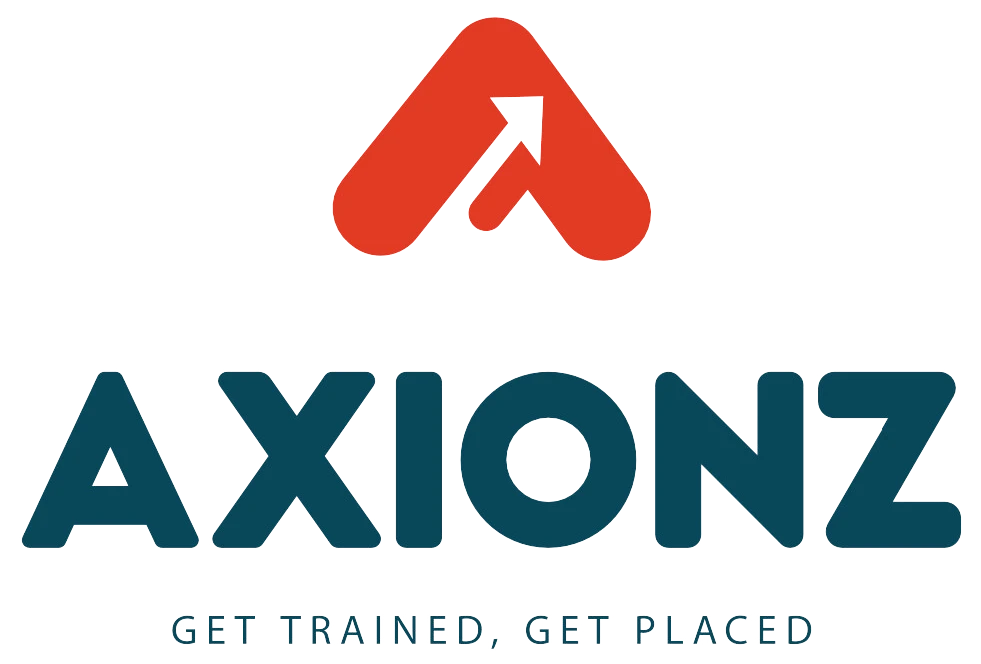This course is intended to give an introduction to 2D Computer Aided drawing and using Autocad and 3D drawing using Sketchup. Students will learn to use the programs in many different ways and start to develop techniques that improve their speed and accuracy. The curriculum starts with the basic mechanical drawing that allows the students to build the necessary skills to accomplish more difficult assignments.
INTRODUCTION
- Learning about Different Tools.
- Commands Used in Autocad
- Model and Layouts
- Learning Layer Properties.
2D ARCHITECTURAL DRAWING
- Drawing 2D House Plan.
- Creating Walls, Doors, and Windows.
- Section and Elevation Drawings.
INTERMEDIATE EDITING TECHNIQUES
- Loading Raster Images
- Setting Layouts
- Attribute and Block space editor.
CONSTRUCTION MATERIALS
- Weld Terminology
- Welding Imperfections
- Testing, Material Inspection, Codes and Standards
- Welding Process and Consumables
- Weld Repairs, Residual Stress and Distortion
- Heat Treatment, Four Factors & Weld Ability
CONSTRUCTION MATERIALS
- Weld Terminology
- Welding Imperfections
- Testing, Material Inspection, Codes and Standards
- Welding Process and Consumables
- Weld Repairs, Residual Stress and Distortion
- Heat Treatment, Four Factors & Weld Ability
CONSTRUCTION MATERIALS
- Weld Terminology
- Welding Imperfections
- Testing, Material Inspection, Codes and Standards
- Welding Process and Consumables
- Weld Repairs, Residual Stress and Distortion
- Heat Treatment, Four Factors & Weld Ability

